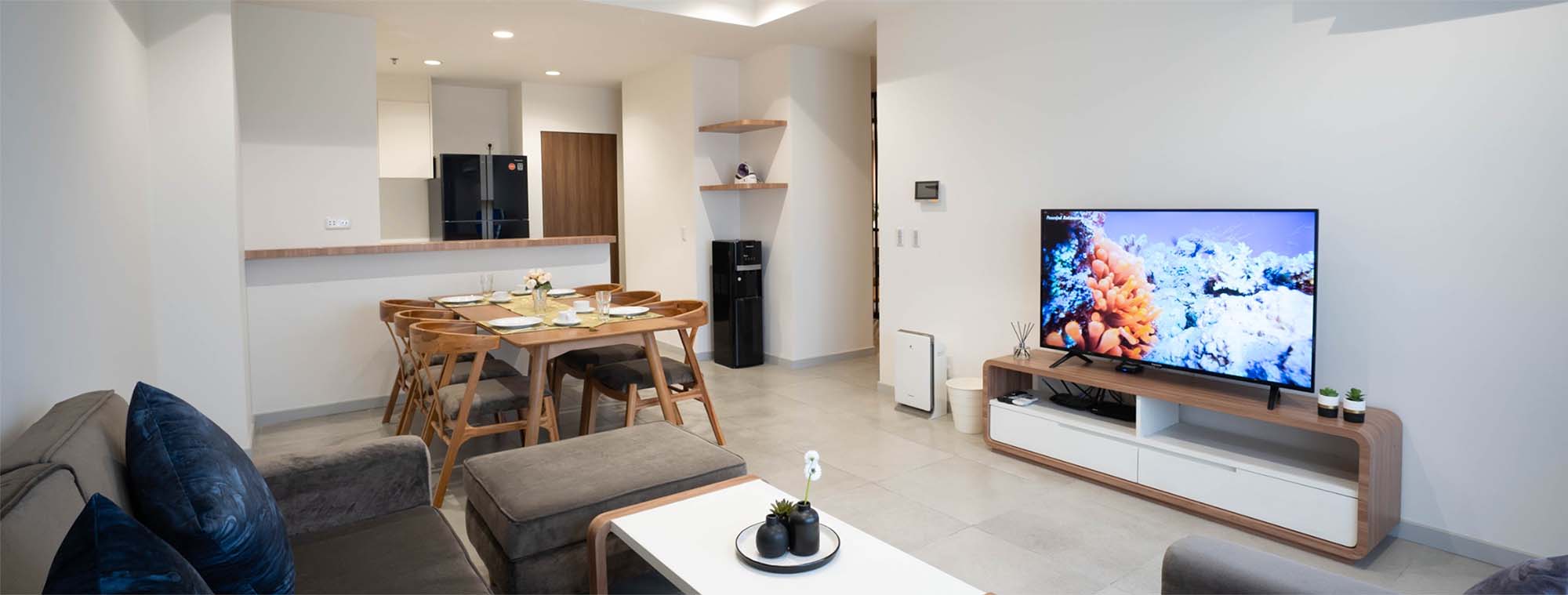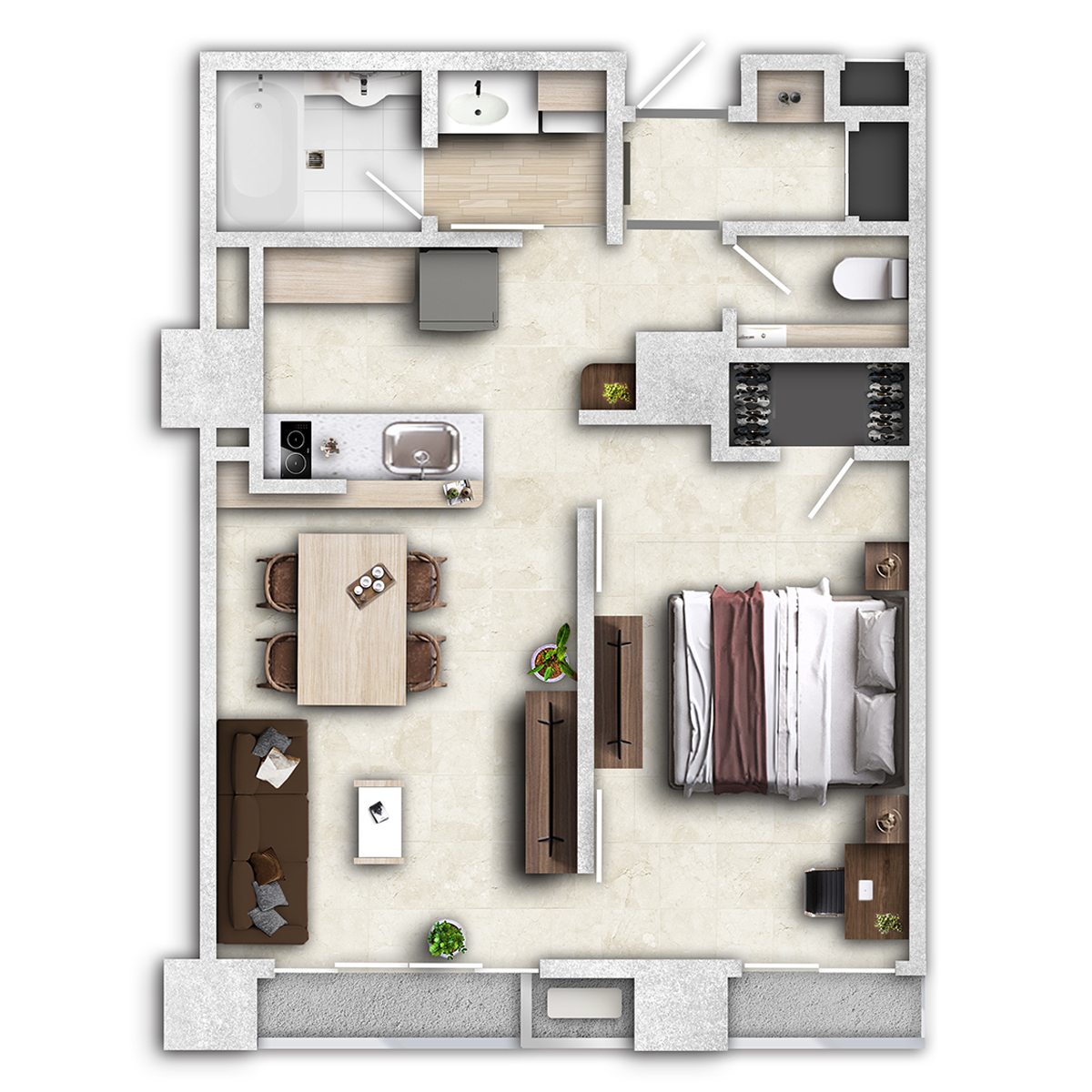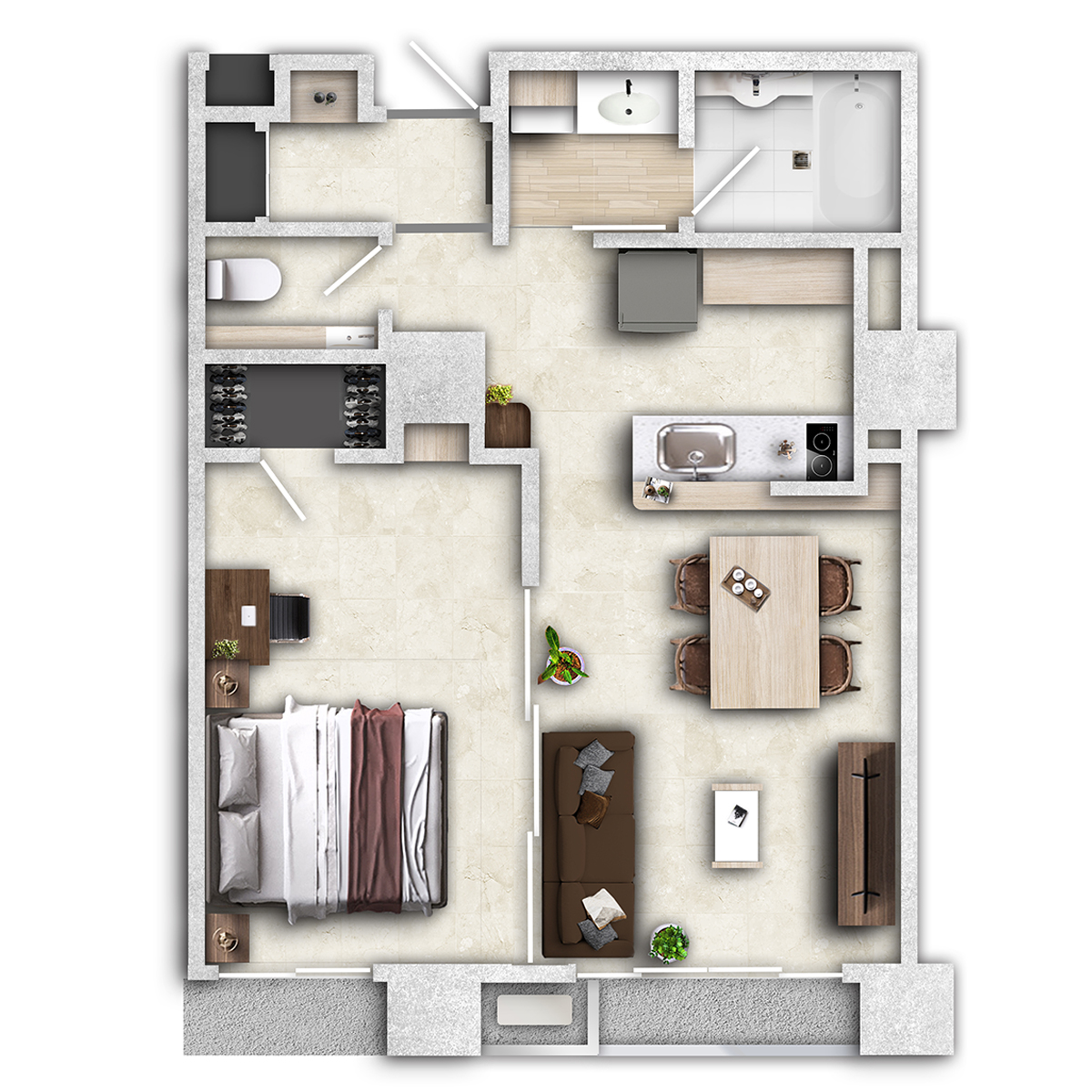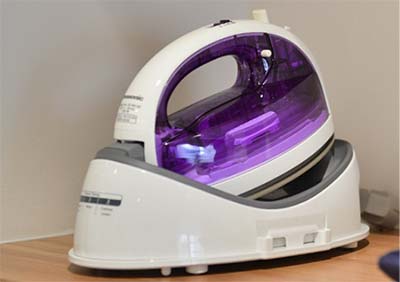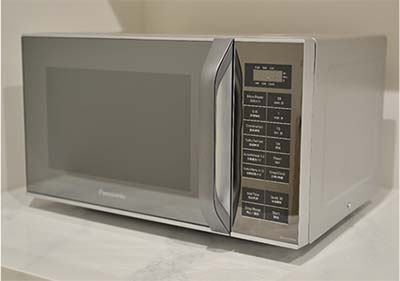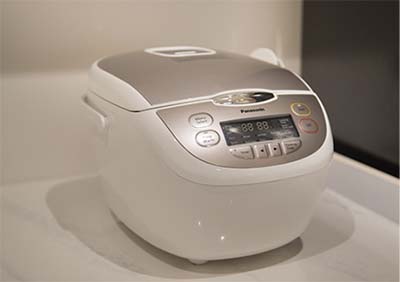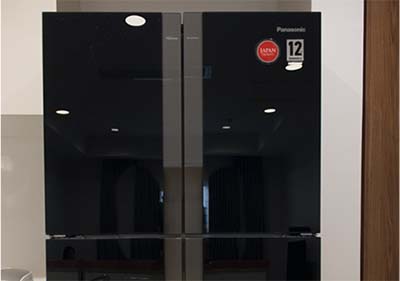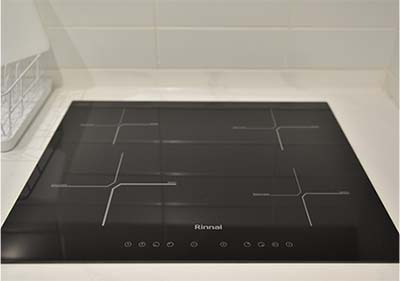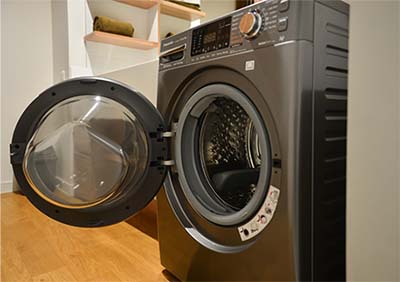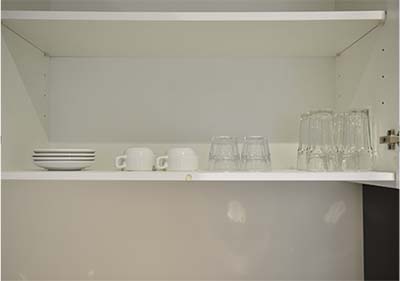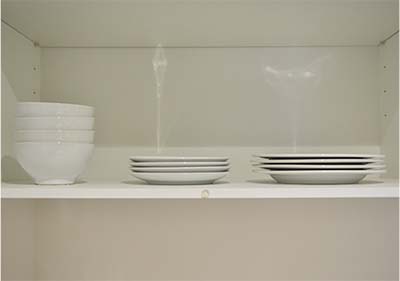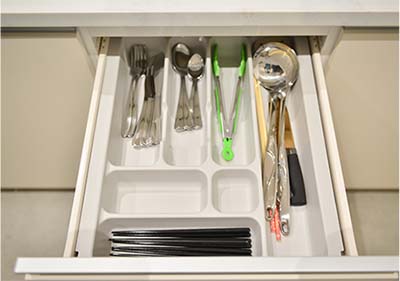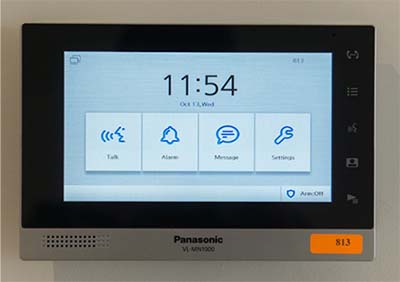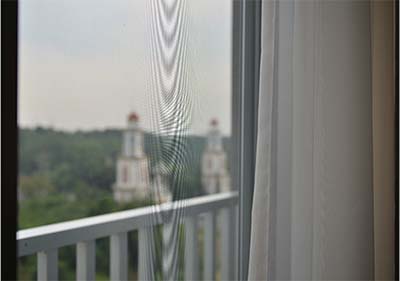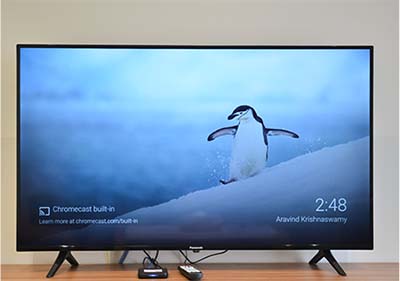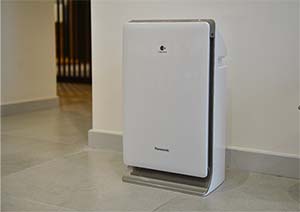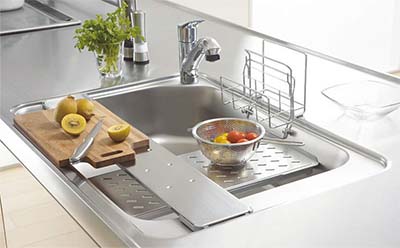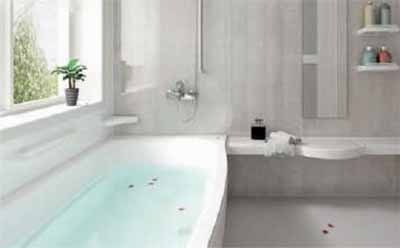1LDK - 1 Bed Room
A spacious and relaxing 63m2 1LDK.
It can be used by a single person as well as a couple.
























B1 / B2 Type
Recommended for these people
- Single or couple only
- A compact room is sufficient for 1 to 2 people
| Floor plan | 1LDK |
|---|---|
| Area | 63.60㎡ |
| Bed size | 180x200cm:1 |
| Indoor equipment | Drying rack, hangers, ironing board, full-length mirror (entrance) |
| Appliances
(Japanese brand) |
Microwave, rice cooker, refrigerator (600L capacity), water server, IH stove (4 burner type), TV, air conditioner, air cleaner, iron, drum type washer/dryer, dryer, vacuum cleaner, intercom, safe, table lamp |
|---|---|
| Cutlery & cooking utensils, etc.
(common to all types) |
Bowls, large and small flat plates, large and small glass cups, coffee cups, knives, forks, spoons, chopsticks, kitchen knife, cutting board, frying pan, pot, ladle, chopsticks, tongs, spatula, drainer rack |
B1 TYPE
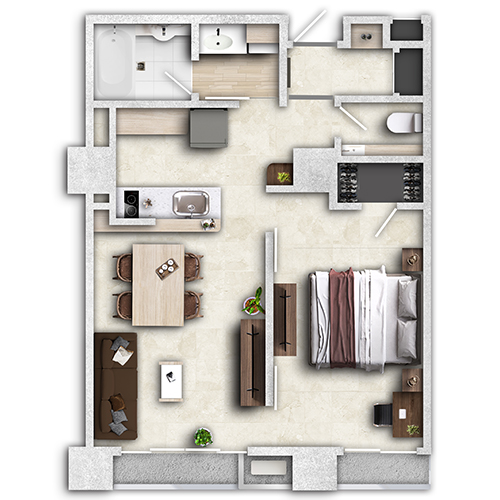
The bedroom and living room have a 2-way flow line, and the layout is simple and easy to use.
B2 TYPE
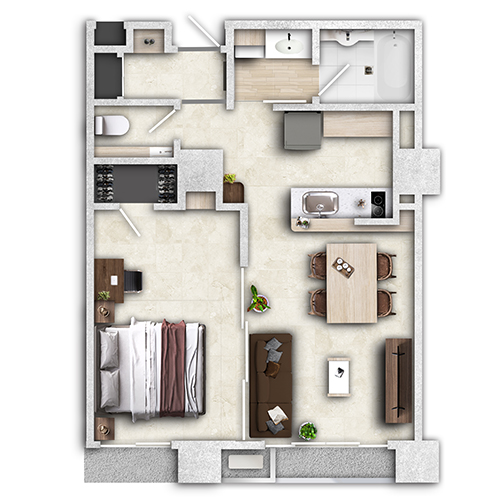
When open the sliding door between the living room and the bedroom,
the living room and bedroom can be opened to create one large space.

